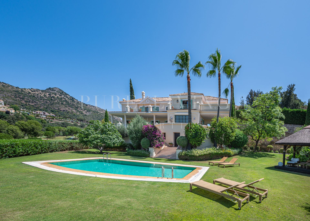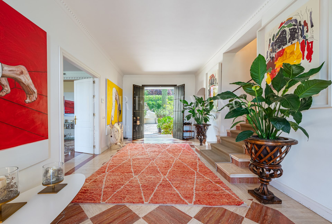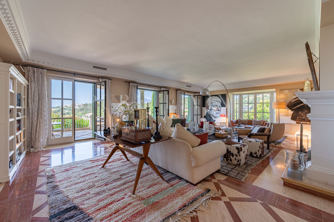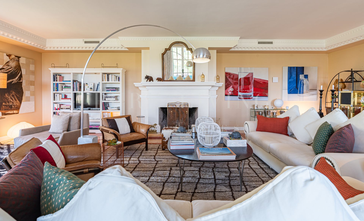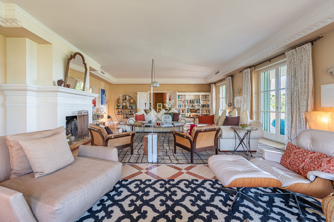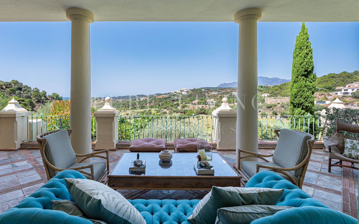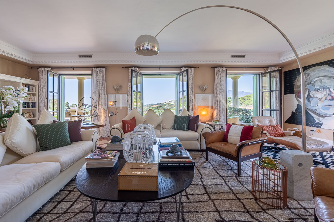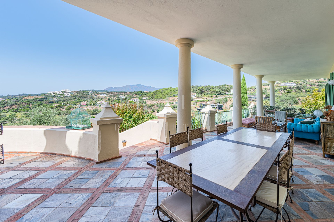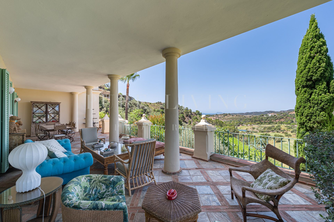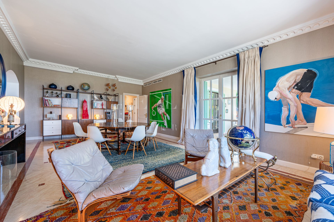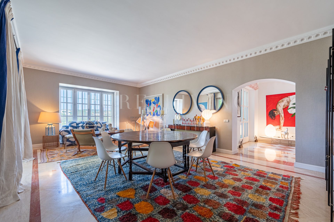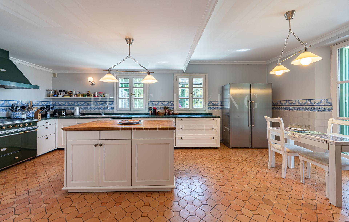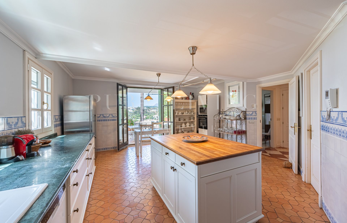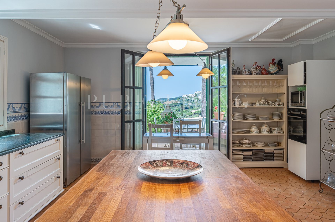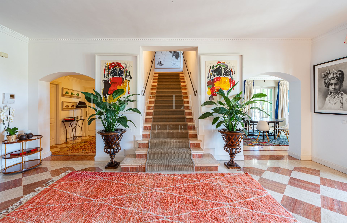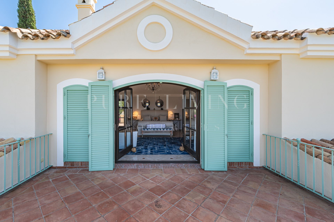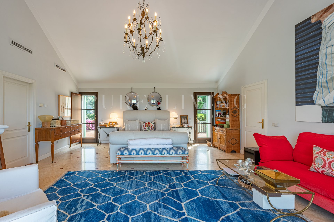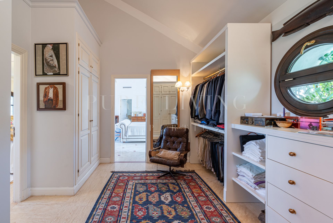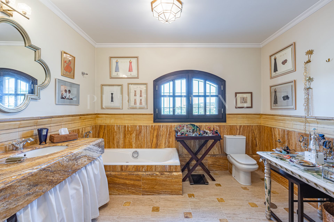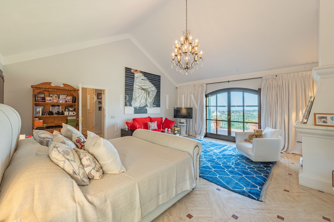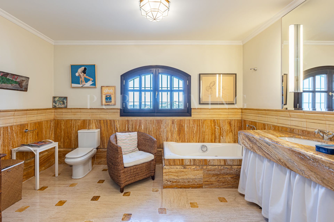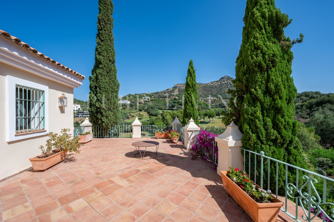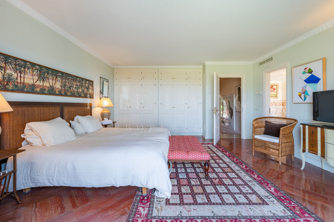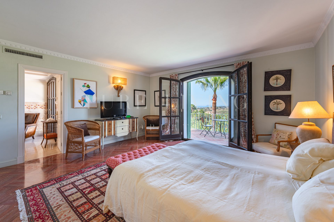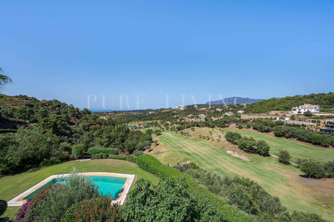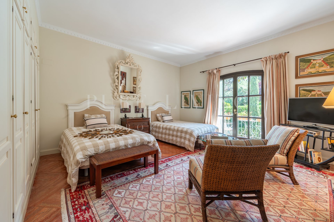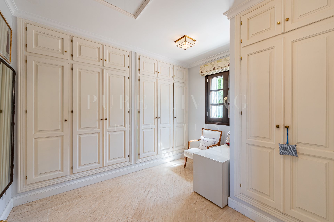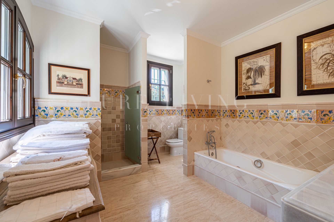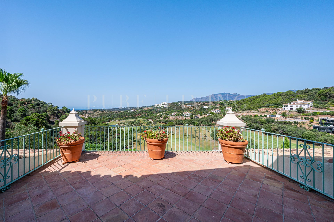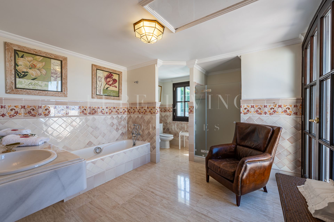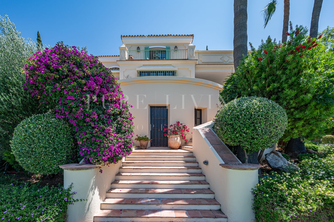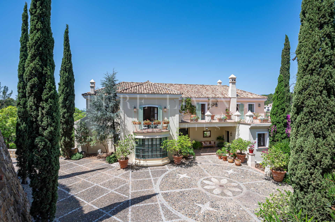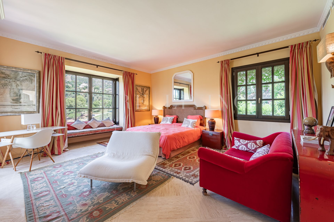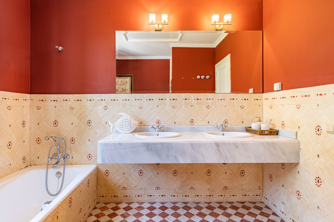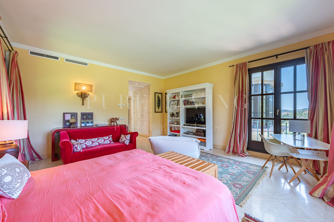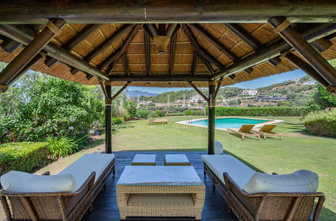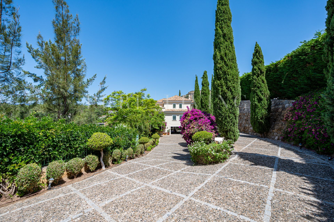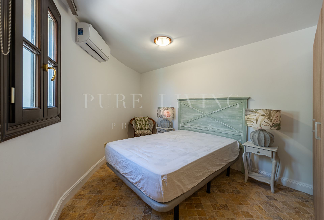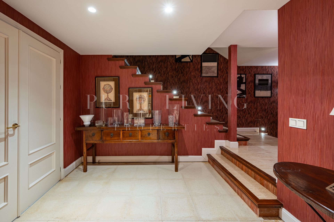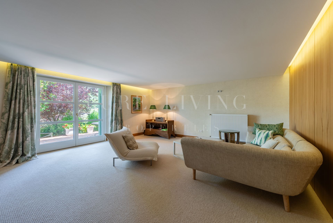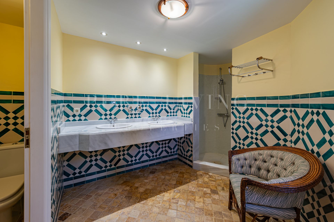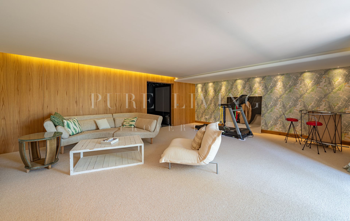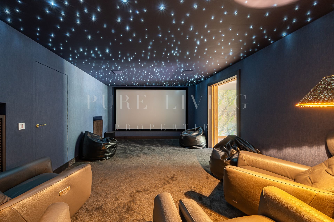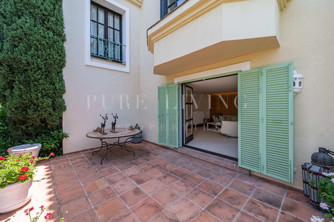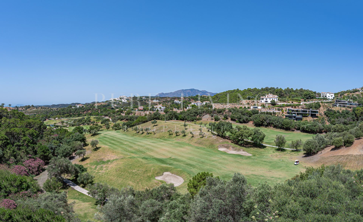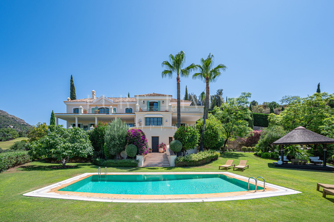Spectacular dream villa with panoramic views in Marbella Club Golf Resort.
This elegant home is situated in the prestigious and secure residential community of Marbella Club Golf Resort. Casa La Guapa enjoys a privileged location occupying the best plot, with stunning panoramic views and direct access to the golf course from the property.
The driveway to the villa splits into two levels, allowing access to the garage and garden at the lower end or up to the main entrance in a picturesque pebbled square presided over by a fountain.
On entrance level, the spacious entrance hall, flooded with natural light, provides access to the main areas of the house. On the main floor, is a large living room of 70 m2 with a fireplace, and a separate dining room with access to the kitchen, living room, and TV room, the kitchen is a classic style with an island and all modern appliances for a gourmet kitchen with its corresponding pantry, an en-suite guest bedroom with views over the golf course and a guest cloakroom.
All the rooms have direct access to the large colonial-style terrace with panoramic views of the coast and the golf course.
On the upper floor, the master bedroom suite, with fireplace, his and hers bathrooms and dressing rooms, a large sitting area with fireplace and two terraces, one south facing where the views are truly breathtaking. On the same level, there are two further double bedrooms with en suite bathrooms, one with a romantic balcony overlooking the entrance courtyard and the other with access to the large terrace overlooking the garden.
On the lower level or garden level which allows natural light to flood the whole floor, comprises of a bedroom suite, cinema room, and gymnasium, laundry room, a pantry, technical room, storage rooms, and garage for four cars. This floor also houses an independent apartment with two bedrooms and a bathroom, ideal for guests or staff quarters. There is a further independent bedroom suite with access from the garden.
The exterior gardens of La Guapa are truly enchanting, manicured daily, and with a privileged setting, the plot is one of the few that have direct access to the prestigious golf course that surrounds the house. The 12 × 7 meter swimming pool, with a large sun lounger area and a pergola, is perfect for lounging and entertaining. There are also separate changing rooms and showers next to the pool.
The villa has been completely renovated and brought up to the highest standards of quality, design, elegance, and style. It offers underfloor heating throughout the house and A/C hot and cold.
Situated in a dream setting with the best panoramic views of the coast, a paradise for golf and nature lovers.
Listing Details
Sale Price 4.500.000 €
- Ref. PLP05579
- Benahavis
- Marbella Club Golf Resort
- Villa
- 8 Bedrooms
- 8 Bathrooms
- 4.745 m² Plot
- 967 m² Built
- 150 m² Terrace
- Private Pool
- Private Garage
- Private Garden
- EPC: In Progress
Taxes & Fees
- IBI 3.928€/ Year
- Garbage Fee 142€/ Year
- Community Fee 180€/ Month
Sale price does not include costs or taxes. Additional costs for the buyer: inscription and notary fees, ITP 7% or, alternatively 10% VAT and AJD (1.2% on the purchase price) on new properties and subject to some requisites to be met. This info is subject to errors, omissions, modifications, prior sale or withdrawal from the market. Information sheet available, Decree 218/2005 Oct. 11th.
Additional Information
Sea view, Surveillance cameras, Country view, Inside Golf Resort, Office room, Underfloor heating (throughout), Automatic irrigation system, Security shutters, Smart home system, Dolby Stereo Surround system, 24h Service, Gated community, Garden view, Front line golf, Cinema room, Air conditioning, Wine Cellar, Utility room, Fireplace, Basement, Games Room, Glass Doors, Guest room, Storage room, Alarm, Optional furniture, Security entrance, Double glazing, Video entrance, Excellent condition, Dining room.
