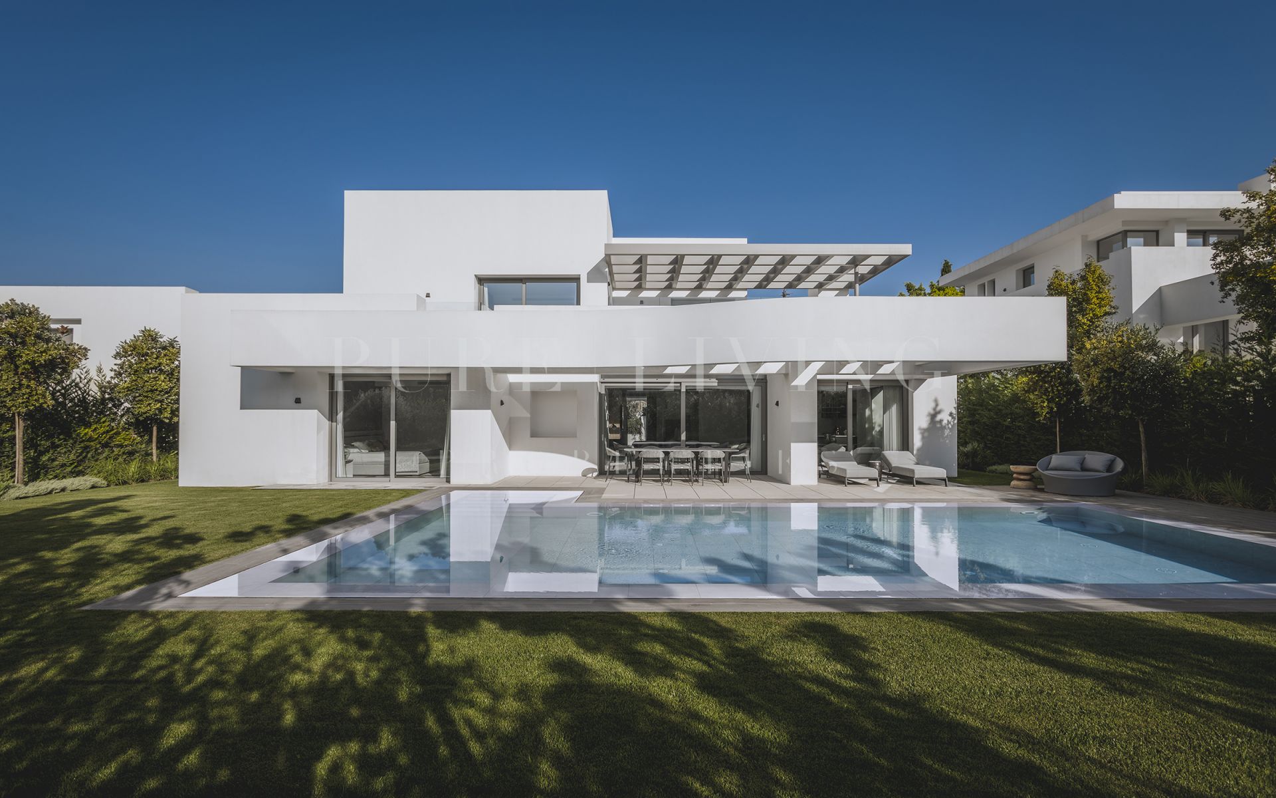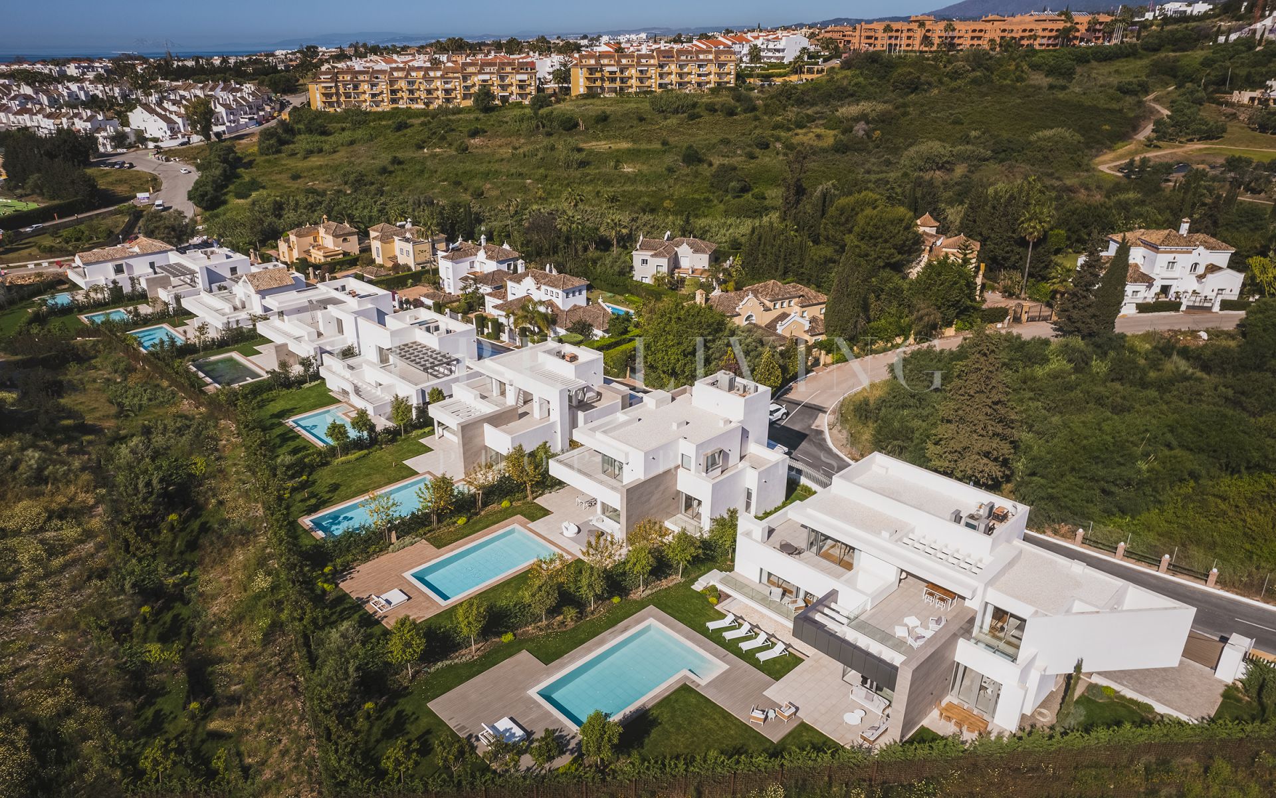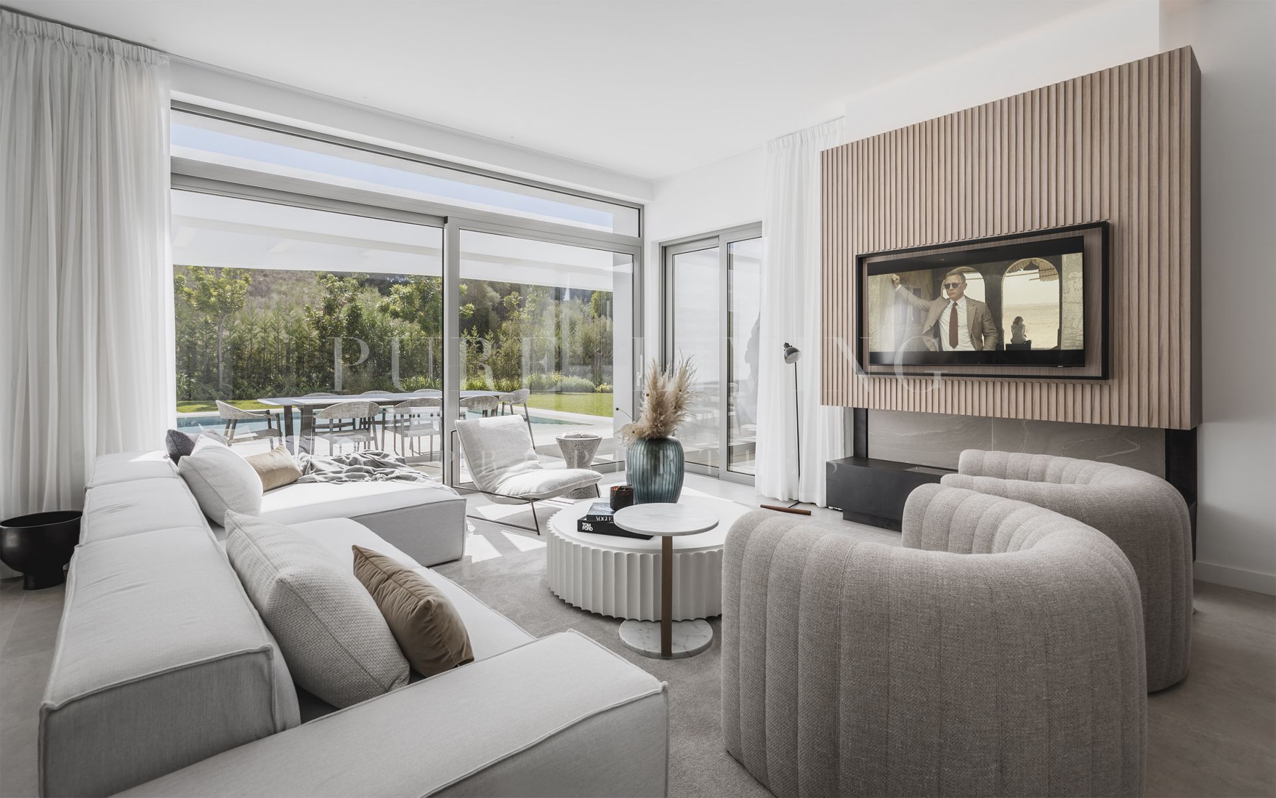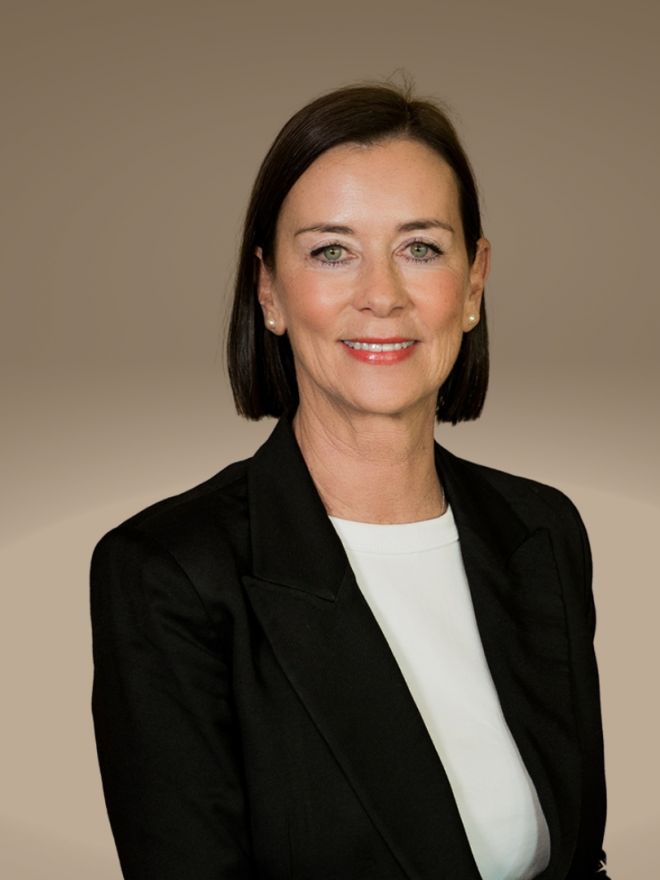Brand new villa in El Paraiso ready to move in
King’s Hills comprises of nine independent villas that vary slightly in terms of size, style and distribution, but all built in harmony with the same specifications and finishings. Each villa is built on three floors and has a south to south-east orientation, comprising on the ground level a spacious and stylish open plan living and dining area with integrated modern and practical kitchen built with high-end German appliances, combining cutting edge technology with warm sculptural design. The living area has access to the terrace and the private garden and swimming pool. The bedrooms have en suite bathrooms, electric blinds and wooden floors, giving the homes a feel of warmth and elegance, combining functionality and comfort. The spacious multi-purpose basement can be fully personalised with the possibility to build further bedrooms, gymnasium, games room, study, etc. In addition there are two covered parking spaces for each villa.
Light and airy interiors with fireplace, stone and wood features. Floor-to-ceiling glazing that offers optimum light and creates a continuous space between the outdoors and indoors. All the villas are finished to the highest standards with luxury fittings and top quality materials. The warm colours and natural materials used give these exceptional homes a modern look.
Sliding doors seamlessly merge the outdoors with the indoors, allowing the spaces to be flooded in natural light, creating a relaxing, laid-back yet glamorous atmosphere. The wood flooring in the bedrooms give the villas a feel of warmth and elegance, combining functionality and comfort. Modern lines and crisp eye-catching designs, grey marble tiling, chrome fixtures, Villeroy & Boch sanitary ware, beautiful lighting and minimalist decor combine beautifully to give the bathrooms a neat contemporary finish. The master bathrooms all have elegant and sophisticated stand alone baths, as well as walk-in showers. The modern and innovative kitchens fitted with high-end Neff appliances are very stylish and practical combining cutting technology with state of the art design.
Listing Details
Sold
- Ref. PLP04298
- Estepona
- Estepona East
- El Paraiso
- Villa
- 5 Bedrooms
- 5 Bathrooms
- 807 m² Plot
- 626 m² Built
- 395 m² Interior
- 195 m² Terrace
- Private Pool
- Carport Garage
- Private Garden
- EPC: In Progress
Taxes & Fees
Sale price does not include costs or taxes. Additional costs for the buyer: inscription and notary fees, ITP 7% or, alternatively 10% VAT and AJD (1.2% on the purchase price) on new properties and subject to some requisites to be met. This info is subject to errors, omissions, modifications, prior sale or withdrawal from the market. Information sheet available, Decree 218/2005 Oct. 11th.
Additional Information
Private terrace, Close to shops, Underfloor heating (throughout), Laundry room, Covered terrace, Fitted wardrobes, Garden view, Pool view, Mountainside, Cinema room, Air conditioning, Fully furnished, Fully fitted kitchen, Fireplace, Marble floors, Close to golf, Uncovered terrace, Basement, Games Room, Storage room, Wooden floors, Gym, Open plan kitchen, Optional furniture, Double glazing, Brand new, Guest toilet.





















