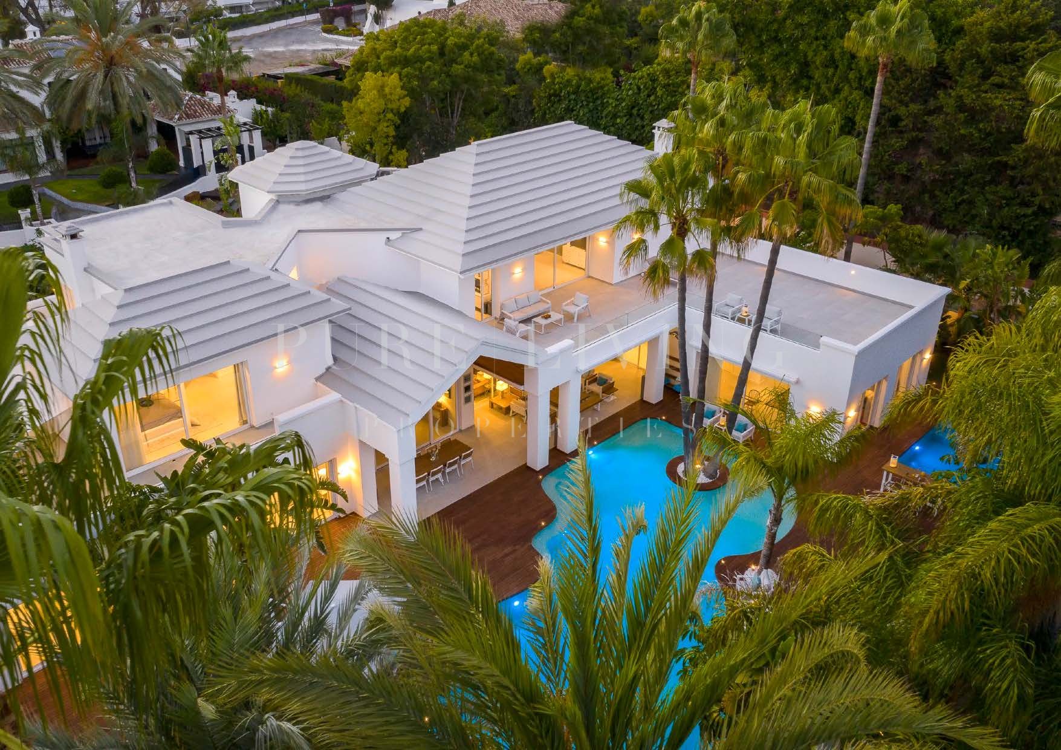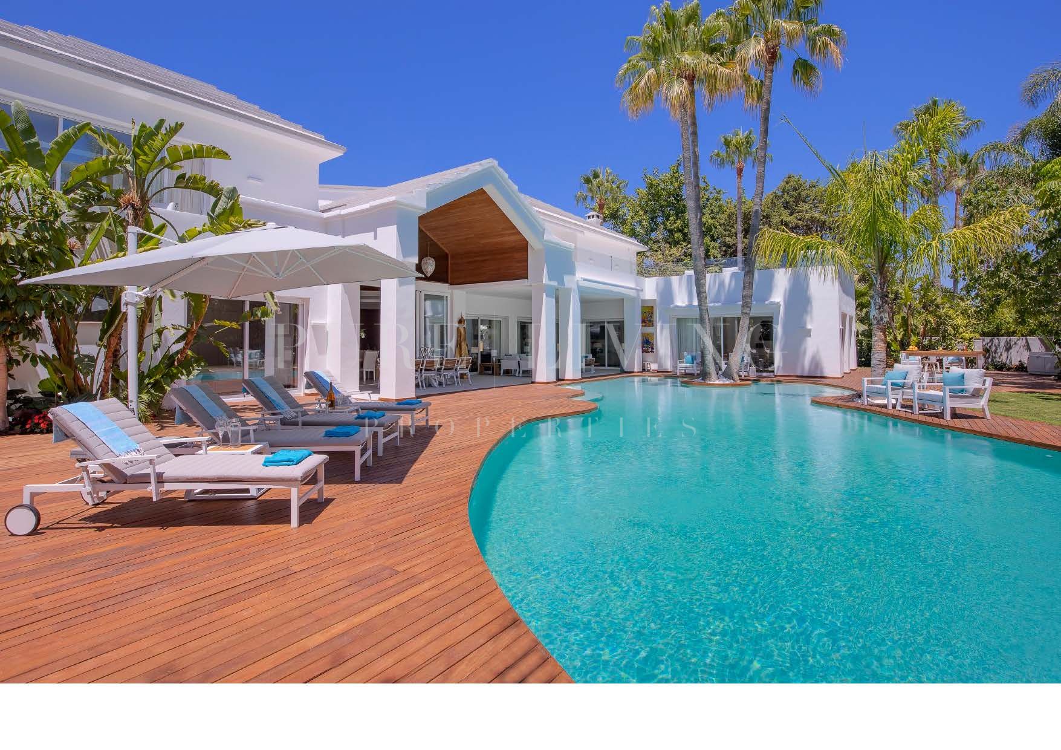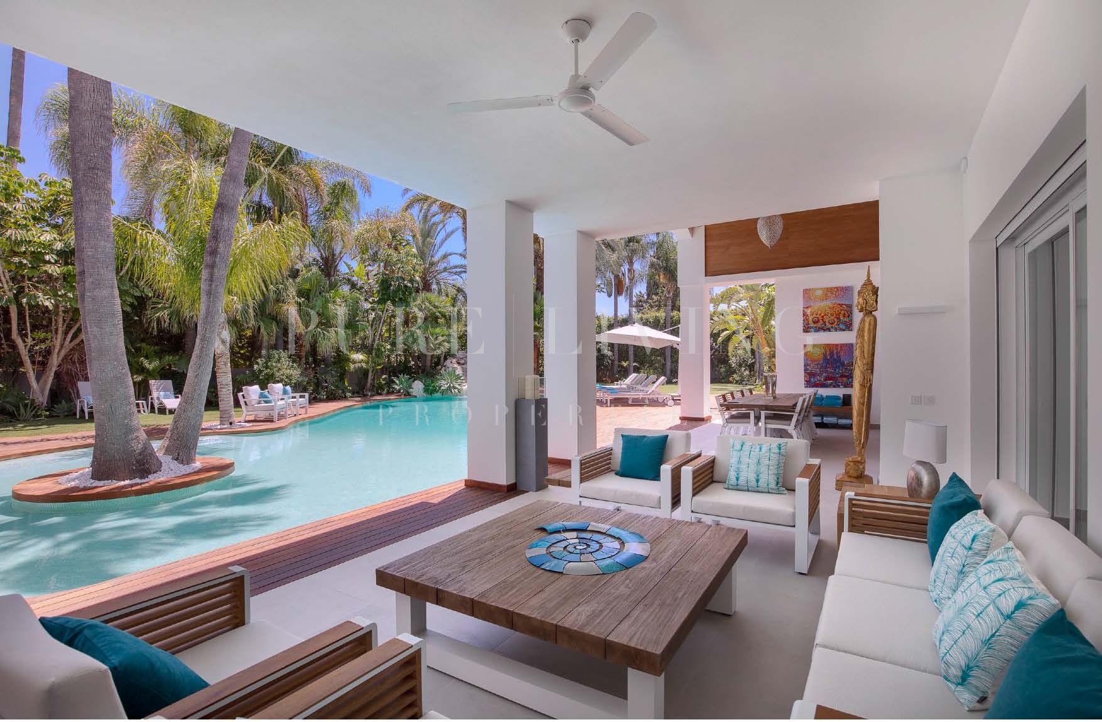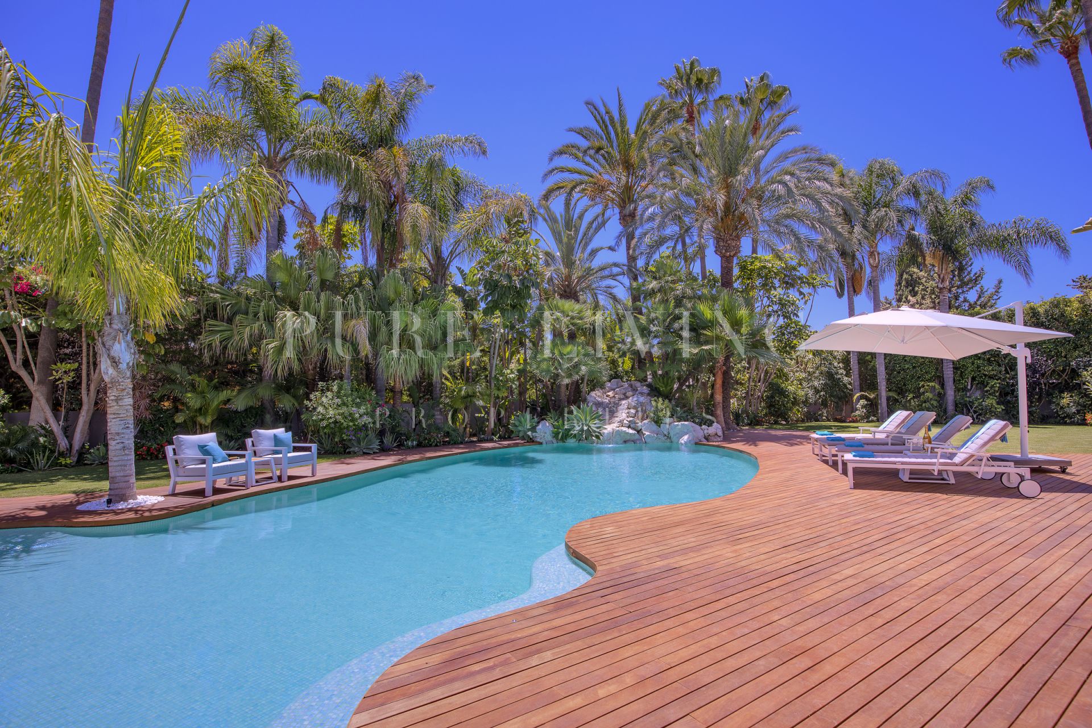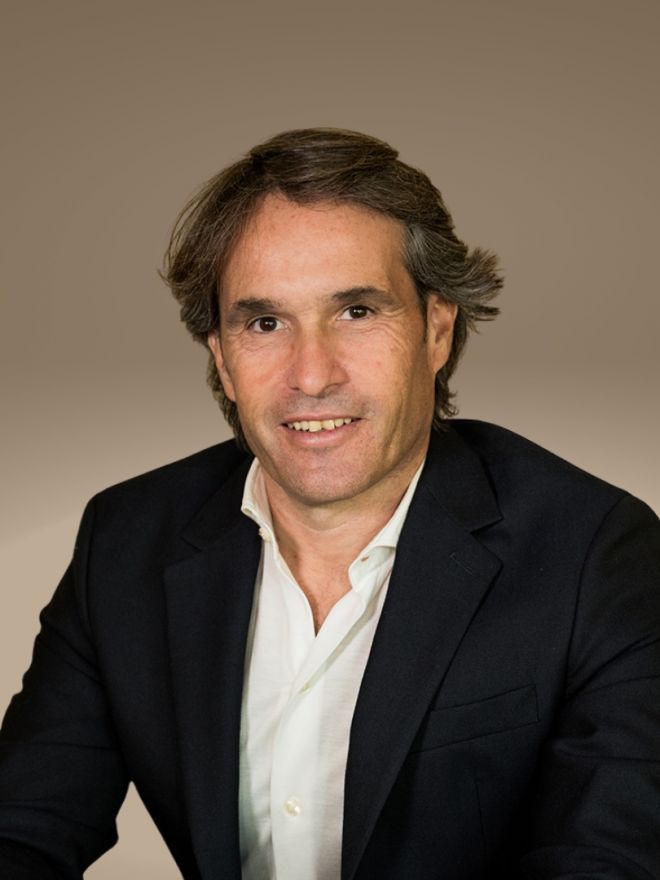Exceptional six bedroom villa with a private oasis and tropical gardens in Guadalmina Baja
A secluded tropical oasis that starts to reveal itself once you pass through the impressive electric entrance gates. The Portuguese natural stone driveway adorned with tropical lush vegetation gives you the sensation that you have arrived at a home where no attention to detail was spared in its complete refurbishment to create a truly magnificent one of a kind, Casa Miami.
This is not just another modern white box, nor is it a traditional Andalusian home but rather combines the very best of modern design with the warmth and texture of natural materials with extensive use of wood, plants, water features, glass and stone to give a unique atmosphere unlike anything else in Guadalmina.
Once you cross the Iroko bridge under the double height vaulted ceiling entrance over the organic shaped water feature an unusual big entrance door opens up into the open flow entrance hall of the house, your attention will be drawn immediately to double height 7m ceiling with a glass upper gallery. The residence has a large and airy open plan area with fabulous natural light. A double volume entrance leads to the spacious living and dining areas. A fully equipped kitchen is connected to the family room and access to an independent laundry room and garage.
The ground floor consists of three bedrooms with en-suite bathrooms all with access to the tropical garden, a lagoon shape main swimming pool and a second smaller heated pool with Jacuzzi, ready to be enjoyed everyday of the year.
On the first floor, a double door to the east opens to the piece-de-resistance, the master bedroom suite. A wall to wall full height sliding door opens up to a huge private terrace with the master view of the pool and garde. Inside, separated by double sliding doors from the bedroom, the master bathroom, his and hers Onix walking doble showers, free standing bath, and walk-in closets. On this floor there are two additional en-suite bedrooms with private terraces and an office.
The property is located in Guadalmina baja in a secluded South facing plot with two private entrances, just a stroll away from the beach, schools and shopping areas.
The garden and and large outdoor living areas of this mansion, makes off this beautiful home, the perfect place to entertain family and friends.
A truly unique villa with everything you could possibly desire!
Listing Details
Sale Price 6.500.000 €
- Ref. PLP03993
- San Pedro de Alcantara
- Guadalmina Baja
- Villa
- 6 Bedrooms
- 6 Bathrooms
- 2.022 m² Plot
- 1.065 m² Built
- 808 m² Interior
- 257 m² Terrace
- Private Pool
- Private Garage
- Private Garden
- EPC: In Progress
Taxes & Fees
- IBI 6.271€/ Year
- Garbage Fee 139€/ Year
- Community Fee 110€/ Month
Sale price does not include costs or taxes. Additional costs for the buyer: inscription and notary fees, ITP 7% or, alternatively 10% VAT and AJD (1.2% on the purchase price) on new properties and subject to some requisites to be met. This info is subject to errors, omissions, modifications, prior sale or withdrawal from the market. Information sheet available, Decree 218/2005 Oct. 11th.
Additional Information
Private terrace, Living room, Close to shops, Close to town, Close to schools, Surveillance cameras, Office room, Heated pool, Underfloor heating (throughout), Security shutters, Bars, Laundry room, Internet - Wi-Fi, Covered terrace, Electric blinds, Fitted wardrobes, Garden view, Pool view, Beachside, Air conditioning, Fully furnished, Fully fitted kitchen, Utility room, Fireplace, Jacuzzi, Close to sea / beach, Close to golf, Satellite TV, Uncovered terrace, Guest room, Storage room, Gym, Open plan kitchen, Alarm, Double glazing, Video entrance, Brand new, Excellent condition, Dining room, Barbeque, Security service 24h, Guest toilet.
